Fairway Raised Ranch
Starting at $330,000
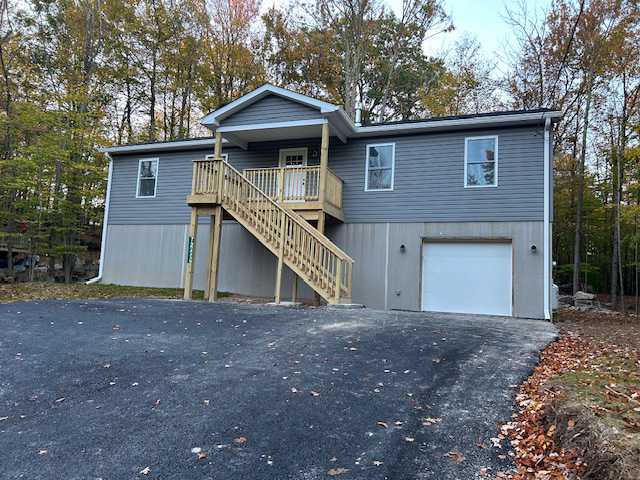
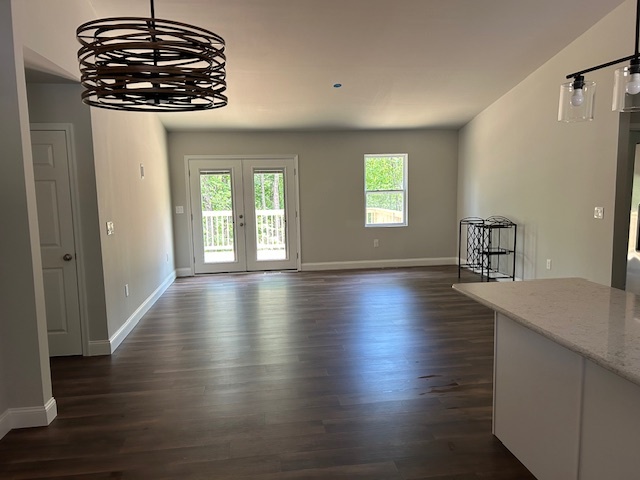
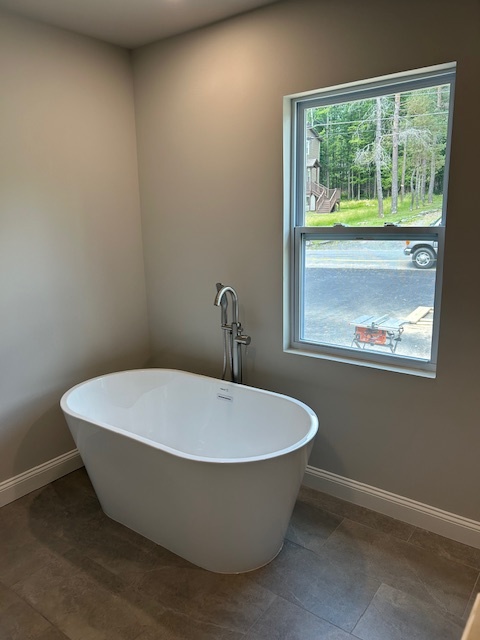
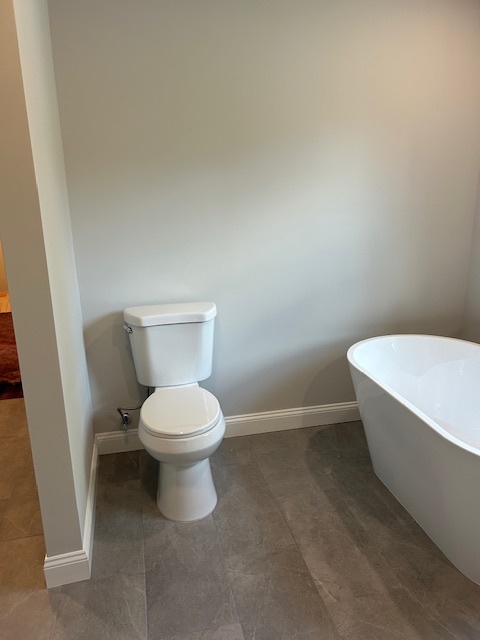
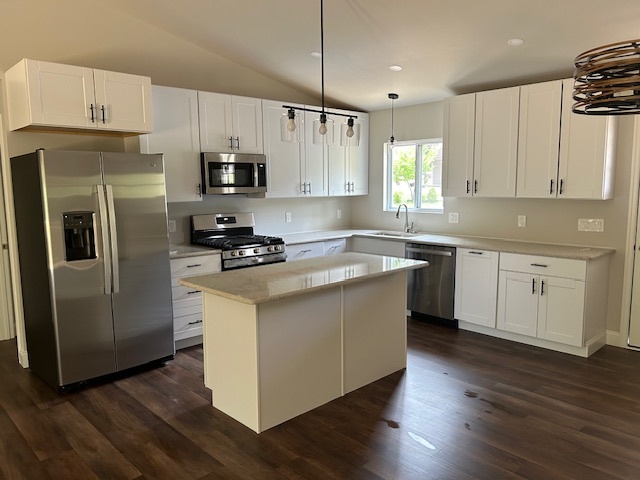
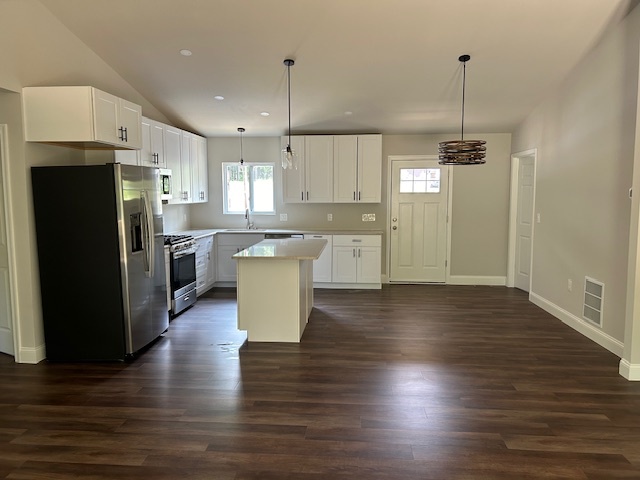
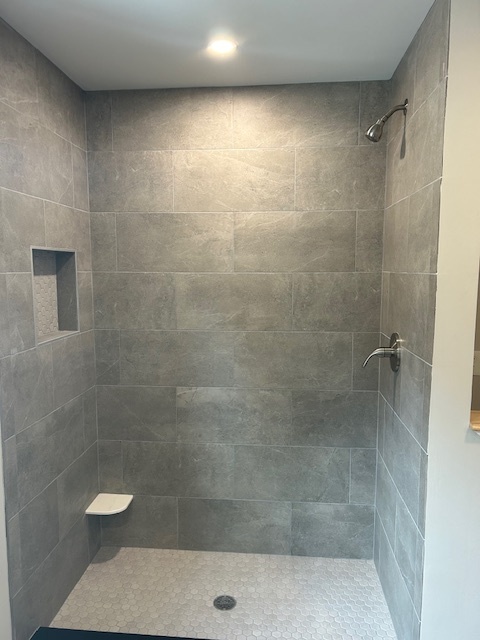
Standard Specification
All selections are per builders specifications. Based upon availability and other market factors, builder may change brand with like kind, at the sole discretion of the builder.
Standard Specification
CONSTRUCTION – Per plan unless noted otherwise
- 2X4 Framing Lumber(Walls)
- ½” OSB Exterior Walls
- 23/32” tung and groove sub floor Plywood
- 5/8” OSB Roof Plywood
- Engineered Truss design for roof framing
- Pressure Treated where required by design
Roofing
- Engineered Trusses
- GAF or like Brand – 30 year Architectural shingle. Colors TBD SIDING
Siding
- CertainTeed
- Double 4 clapboard
DECK – Details TBD / WINDOWS – Brand TBD
- Single Hung
- White Vinyl Clad
- Standard Glass, Double Pane, Insulated Low E Glass
- ½ Screens
GARAGE DOORS – Garage Where Possible
GUTTERS/DOWNSPOUTS
- Seamless Metal Units.
- White or TBD
SEWER / WATER – Public Community – Roamingwood Sewer & Water
FOUNDATION
- Superior Wall System – Specifications available upon request
- 9’ Basement Pre Cast Walls
TRUSSES
- Engineered Designs
ELECTRIC – Per plan specifications
- 200 amp Service
- White Outlets
- White Switches
- White Cover Plates
- CAT 6 Wiring in specific rooms
- Cable Outlets in all bedroom
- CAT 6 Wiring in Great Room
- 4” Recessed Lighting in specific area, Flush mount lighting per plan
- Sconce Lighting in all bathrooms(TBD)
- Sconce Lighting at Exterior Doors(TBD)
- Pendant Lighting – Island and kitchen sink(TBD)
- Fan boxes and fan lights per plan(TBD)
- 2 Outlets on Rear Patio Area
HVAC – Single Units
- Rheem 1 1/2 Ton, RA13, High Efficiency Air Conditioning System with 92% Gas Propane Fired Furnace
- Forced Air Units
- Propane Fuel
- New Supply Return and Register Grills
- Fiberglass Rigid Duct(Anti Microbial Lined)
- Insulated Flex Duct with Manual Balancing Dampers
- 1 Year Parts and Labor – Extended Warranty is Available
Plumbing
- PVC Drain Lines
- PEX water Lines
- Refrigerator Water Box for Water and Ice Maker
- Washer Water Box for Drain Lines and Water Line Connections
- Fixtures – TBD
- 2nd Shower Kit – PROFLOW Single Handle Tub and Shower - #4129860
- Champion -Arrowhead 466 Frost Free Spigot(2) - #3932839
- Electric Water Heater
Insulation
- R-21 Batt or Spray Foam Insulation in walls
- R49 Cellulose Blow In In Attic
- R-21 Basement wall Insulation
Drywall
- ½” interior Walls Including Other Walls/Ceiling In Garage
- Paint Ready
PAINTING – Colors TBD
- Primer Coat
- 2 Coats of finish wall Paint
- All Doors and Trim
Trim Package
- BASEBOARD – 5 ½” Colonial Style Casing
- WINDOW/DOOR CASING – 2 ¼” Colonial Style Casing
Note: All windows are drywall returns
- DOORS – JELD-WEN Cambridge style
- Interior Door Hardware – Schlage Georgian
FLOORING
- Cortec – Various Colors available
- Great Room, Kitchen, 2nd bathroom, laundry, beverage center
- Carpet
- Master Bedroom, All other bedrooms
Hall Full Bathroom/Basement Bathroom
- Floor – Laminate
- Tile shower surrounds
Cabinets
- Kitchen – Custom Designed Wood Grain finish
Appliances – GE
Counter Tops
- Kitchen – Quartz – Level 1
- Master Bath – Cultured Marble
- Hall Bath – Cultured Marble
- Basement Bathroom – Cultured Marble
Kitchen Tile Backsplash Finish
- TBD
Fire Places
- Propane Fire Place Insert where available
Basement Stairs
- Pine treads and risers
Driveway
- Asphalt finish
Sidewalks
- CONCRETE
Landscape
- Landscape in front of home
- Full grade and seed of disturbed areas
